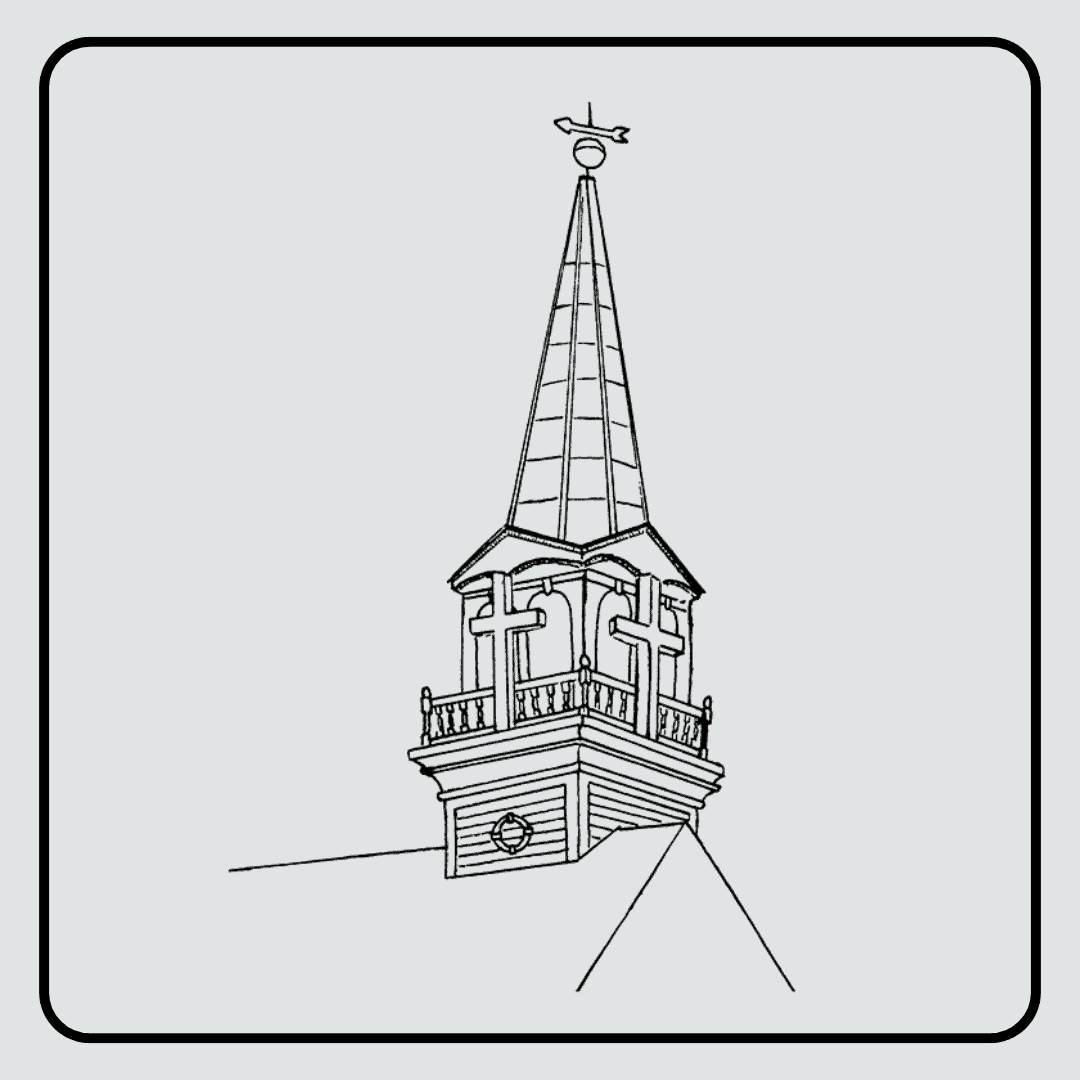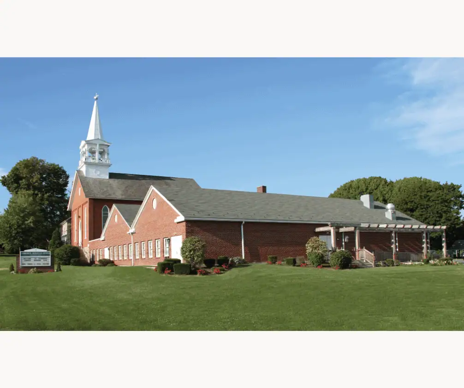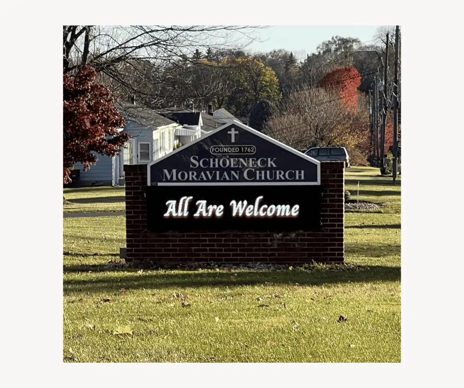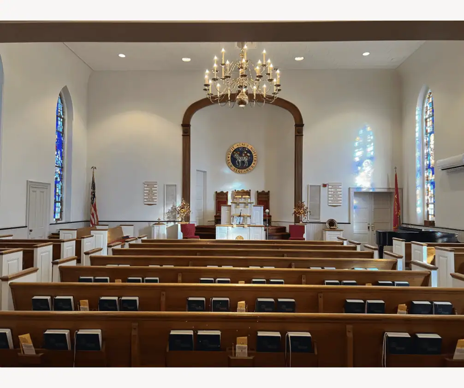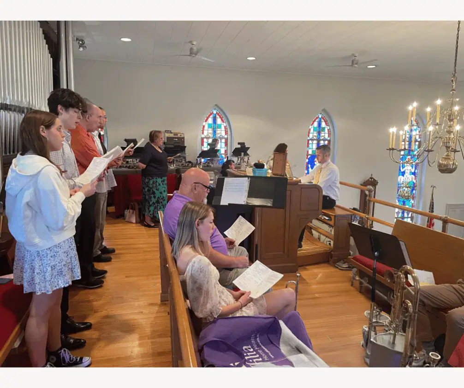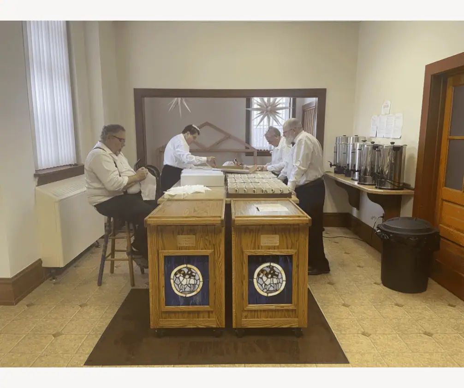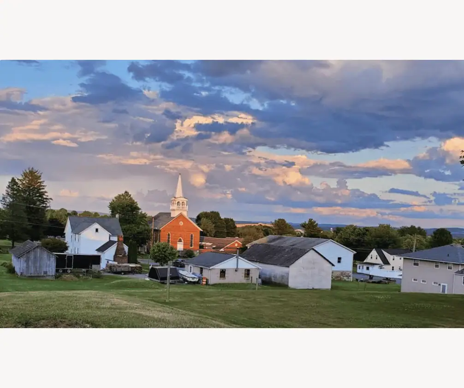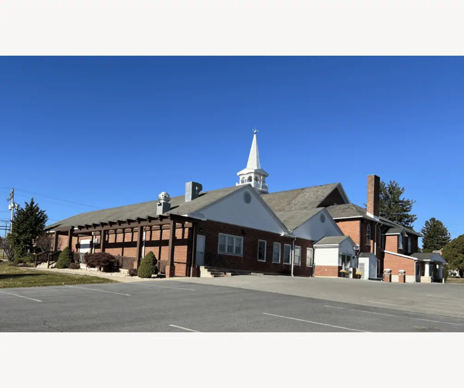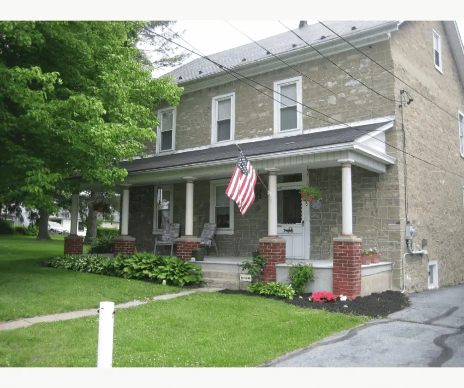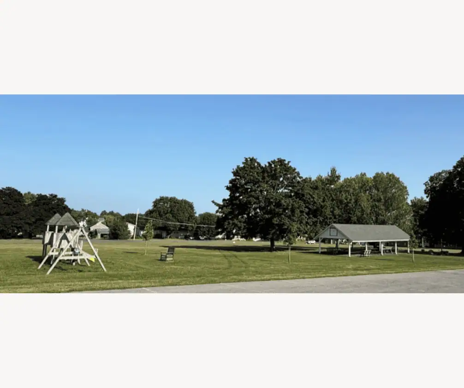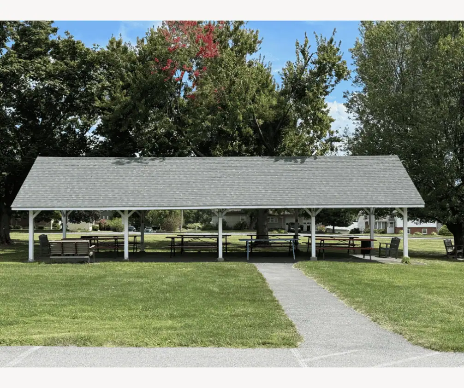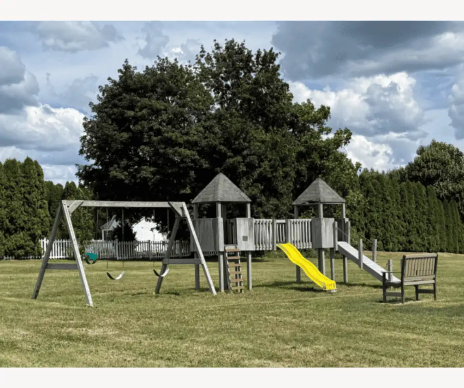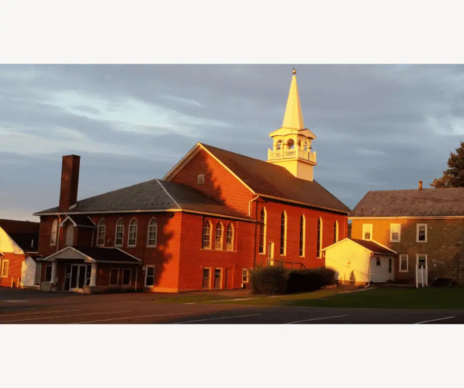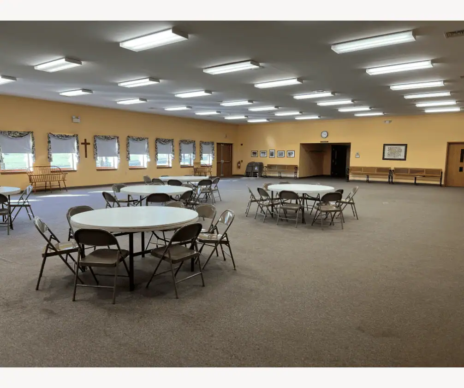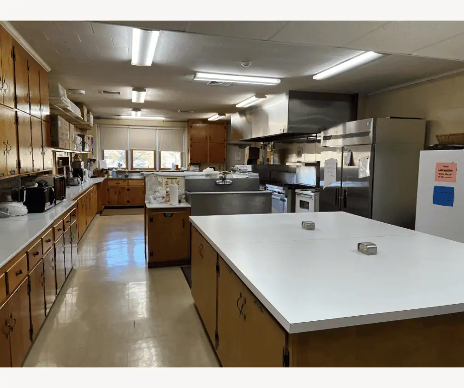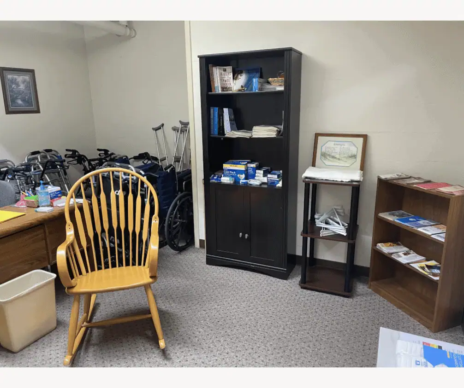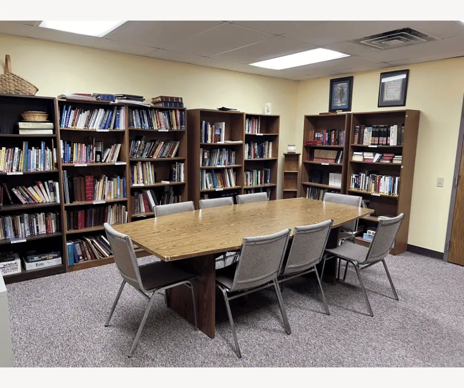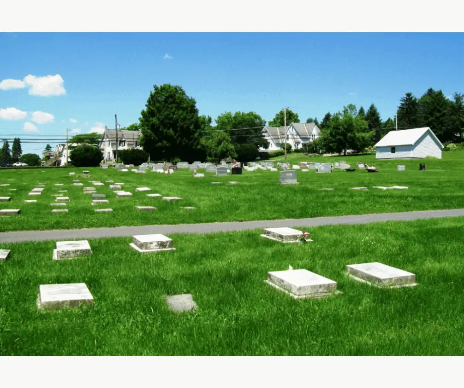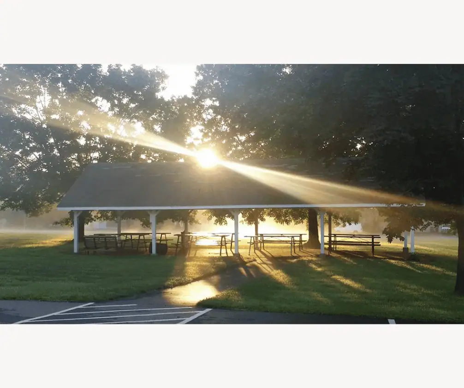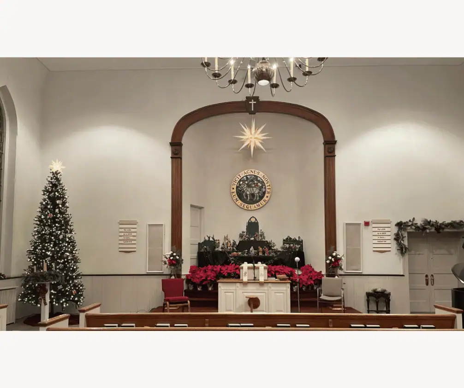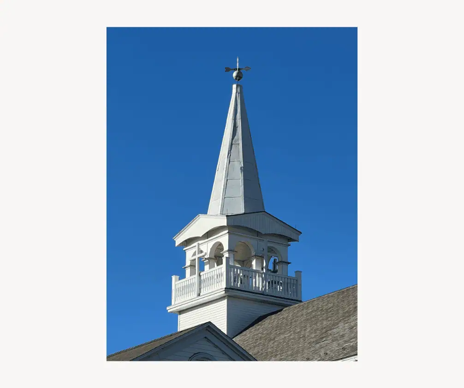In the Herrnhut community, the center of so much that shaped the Moravian Church, worship for many years was both in the Berthlesdorf Lutheran parish church and in the Saal, or meeting hall, of Herrnhut. With each new community, Moravians built their places of worship in the simple meeting house style of Herrnhut, usually with a plain communion table on the long side of the room. Originally, the minister presided from the table, even preaching without a Pulpit.
In the years since the founding of Herrnhut, Moravian Churches have become more like other protestant churches in architecture. A common arrangement is a center pulpit with the common table at a lower level in front of it. However, whatever the changes of interior architecture in line with various trends, Moravians have tended to retain simplicity in their edifices.
Schoeneck Moravian Church
Just north of Nazareth, Pennsylvania at the foot of Cherry Hill, is a red brick church building whose sign proclaims, “Founded 1762.”
Schoeneck Moravian Church began as a family church, and over 260 years it has developed into a church family.
It has grown from a congregation of a few dozen members in the 18th century to one numbering over 400 in the 21st century.
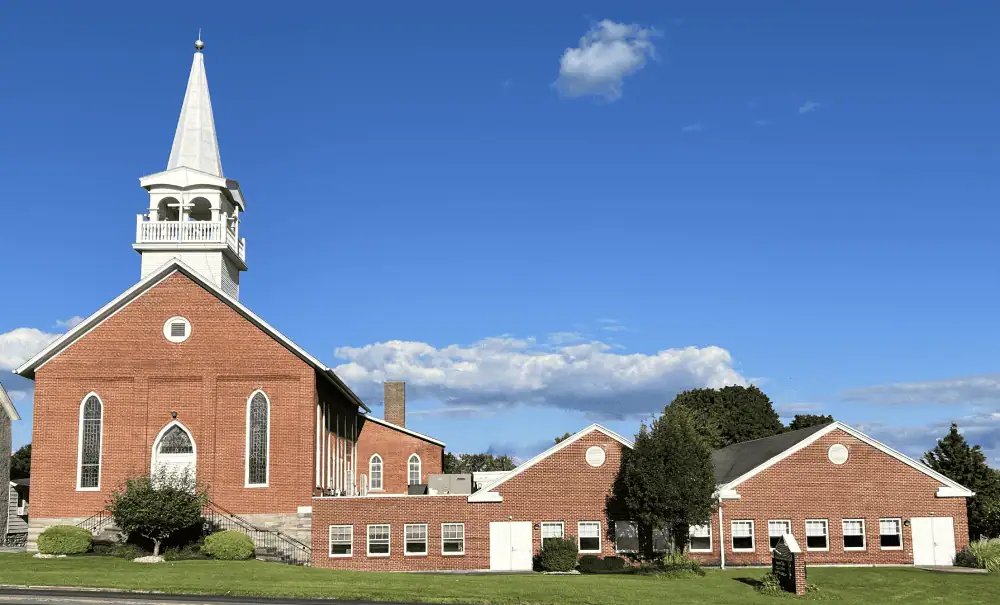
It has grown from a simple log building — which housed church, school, and parsonage all under one roof — to a large brick edifice which includes the sanctuary, a Fellowship Hall, rooms for Sunday School and Christian Education and meetings, offices, kitchens, and storage.
There is a separate parsonage next door. There is a grove with a pavilion, a large parking lot, and a spacious lawn. Just up the street is our cemetery, God’s Acre. Some of the facilities are available for use by members, non–members, and community groups.
For more information on the History of Schoeneck Moravian Church, please click here.
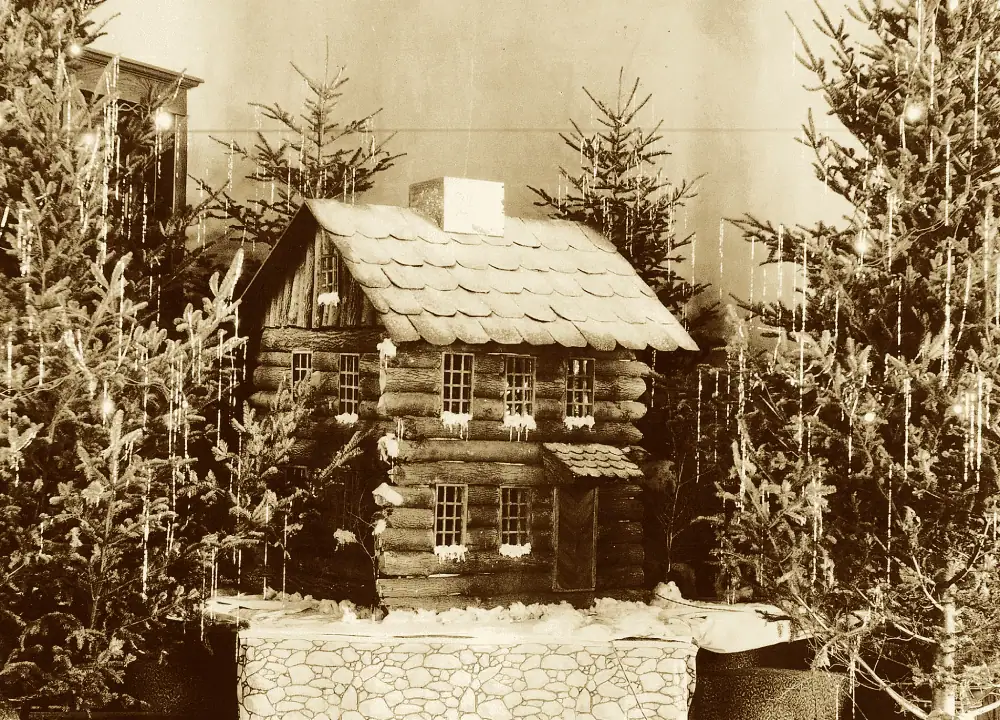
The Original Log Church
In January 1755, a few families living several miles north of Nazareth wrote to the Moravians asking for a preacher who would preach to them “the Gospel in a pure and apostolic fashion.”
Soon thereafter, Brother Franz Christian Lembke went from Nazareth to Franz Clewell’s home in Bushkill Township several miles north of Nazareth and preached to the assembled families and some neighbors who had joined them.
In 1760, the meeting place moved from Franz Clewell’s house to the home of John Georg and Mary Catherine Clauss, located just north of Nazareth.
Construction of the original church building began in the spring of 1762. The Nazareth Diary called it a Gemeinhaus, or congregation house, as found in Bethlehem, Nazareth, and other Moravian communities.
It was a two-story log house, built where the parsonage now stands. The building would serve as church, school, and residence for the pastor.
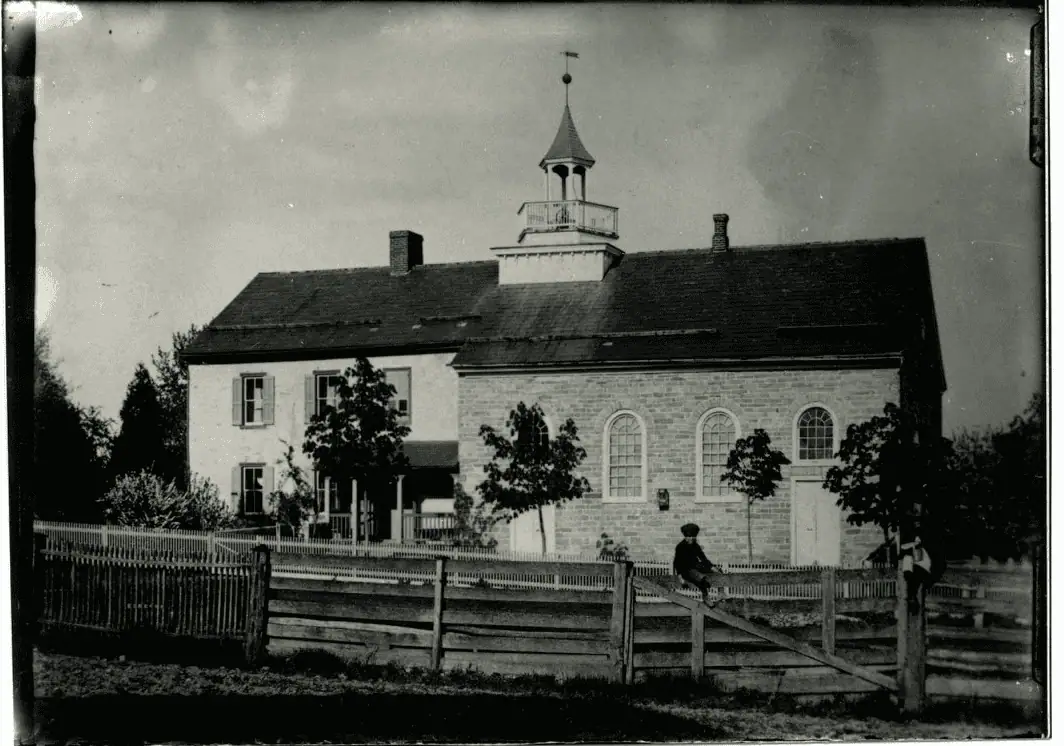
The 1793 Stone Church
Thirty years after the consecration of the log building, the congregation needed more space. A new stone church was built where the present brick church stands, and it was connected to what was now called the “old school–house” by a passageway.
The cornerstone was laid on June 17, 1792 and the new church was consecrated on October 20, 1793 with a lovefeast in the afternoon.
Schoeneck purchased its first organ just after the turn of the century. It was made by Philip Bachman, an organ maker in Lititz. Bachman was the son-in-law of the well-know Moravian organ builder David Tannenberg. Tannenberg had made the metal pipes for the organ, which had three tones, or stops.
The organ was installed on January 17, 1803 and consecrated on January 25, 1803. It was enlarged by two registers, rows of pipes which added two more stops, in 1867.
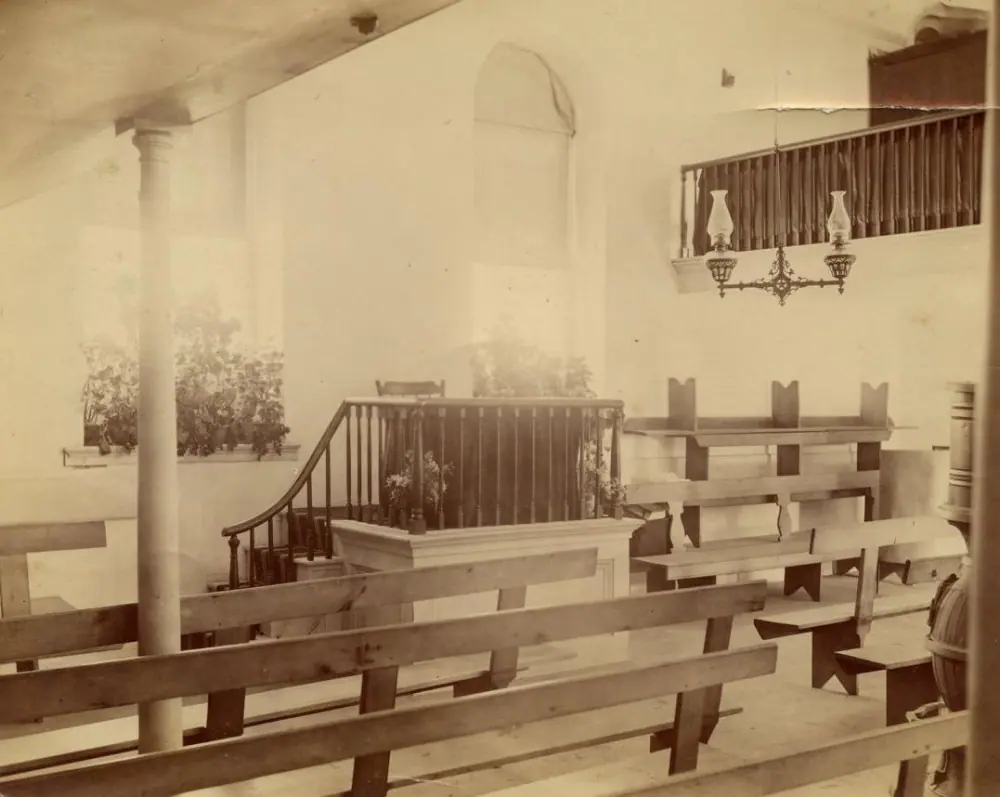
Changes to the Sanctuary
Although mention had been made of repairs to the church building in 1875, it was not until 1883 that plans were made for a new church.
At the end of 1886, the church’s pulpit platform was extended to the rear, chairs were installed, and the floor reinforced. A choir loft was added on the west side and the roof “turned around”, and the bell tower was set in front. In 1887, two entryways were added on the front of the church.
The interior of the 1793 church is shown in the above picture from around 1887. The pastor presided from an communion table rather than a pulpit, as Moravian pastors still do today in Germany.
The communion table was raised by four or five steps and surrounded by a rail on the east side of the church.
Note one balcony on the south side, and supporting columns for a choir loft on the other side. The church was lit at this time by gas lamps.
A stove for heating, which needed to be agitated once or twice by the sexton during winter services, can be just seen at the right of the picture.
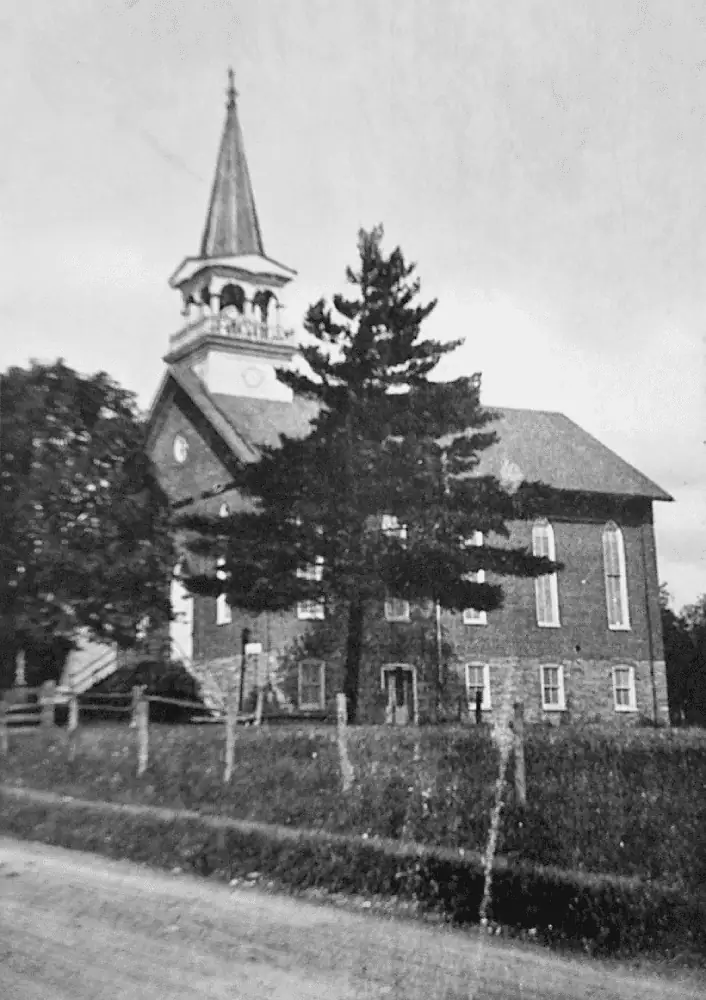
The 1889 Church
Plans were made for a new church building in 1888. It was to be a separate church building for the first time in Schoeneck’s history, no longer attached or connected to the parsonage. The building would be made of brick, with a stone foundation for the basement.
The stone church was disassembled carefully since one wall still belonged to the parsonage. The stone may have been saved and used in the new foundation.
The church has two cornerstones, the one from 1793 reused on the left front corner and one dated 1888 on the front right corner of the church.
Original plans called for a central aisle in that sanctuary, although that never happened. The diary says that the pews on the north side of the church were for the Sisters, those on the south side were for the Brothers, and those in the middle for those who wanted to sit together.
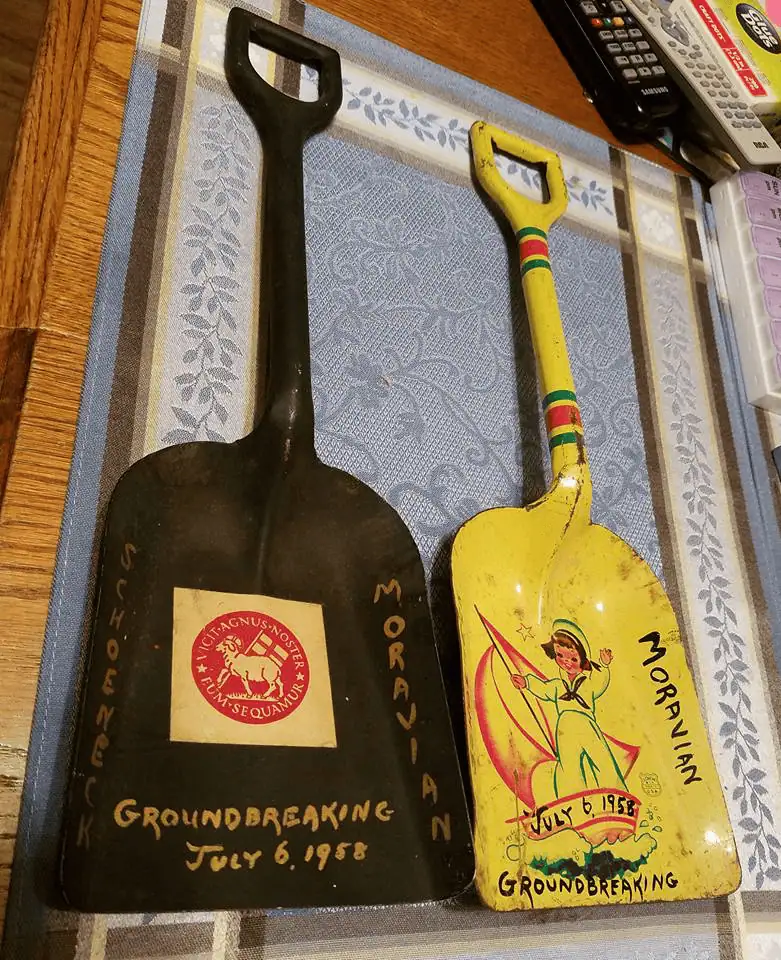
Two Sunday School Additions
A two–story Sunday School addition was added at the back of the church and officially opened on November 11, 1917. The addition included a Sunday School Auditorium. By 1934 the look of the addition had been changed to blend more with the rest of the building.
As the congregation looked ahead to its 200th anniversary in 1962, members also planned an extensive building program which would add a new Christian Education wing and renovate parts of the church. Construction began in February 1959, the cornerstone was laid on August 30, 1959, and it was dedicated on October 12, 1960.
The new addition was one story and contained classrooms, a “modern” church kitchen, a church parlor, and the pastor’s study. The former Sunday School auditorium was divided into classrooms which still exist as the “old Sunday School rooms” for the younger children.

Lighted Crosses & A New Fellowship Hall
The lighted crosses on the belfry were made by members Charles Schaefer, Jr. and Gregory Unger and installed by Gene Seyfried and Spencer Eastridge for the Passion Week services in 1961. From 1960 to 1968, stained glass windows were added to the sanctuary and the front entrance of the church.
In the mid-1990s, a proposal to add a second sanctuary was considered, but eventually tabled in favor of building an enlarged Fellowship Hall. The project would also fix the problems of the flat roof on the 1960 addition by adding two peaked roofs, hoping to alleviate the frequent leaks when it rained.
Work on a new Fellowship Hall was begun in 1996. The old fellowship hall was converted into classrooms, the kitchen was expanded and modernized, and a separate office was created for the pastor. The new facility was dedicated on April 6, 1997.
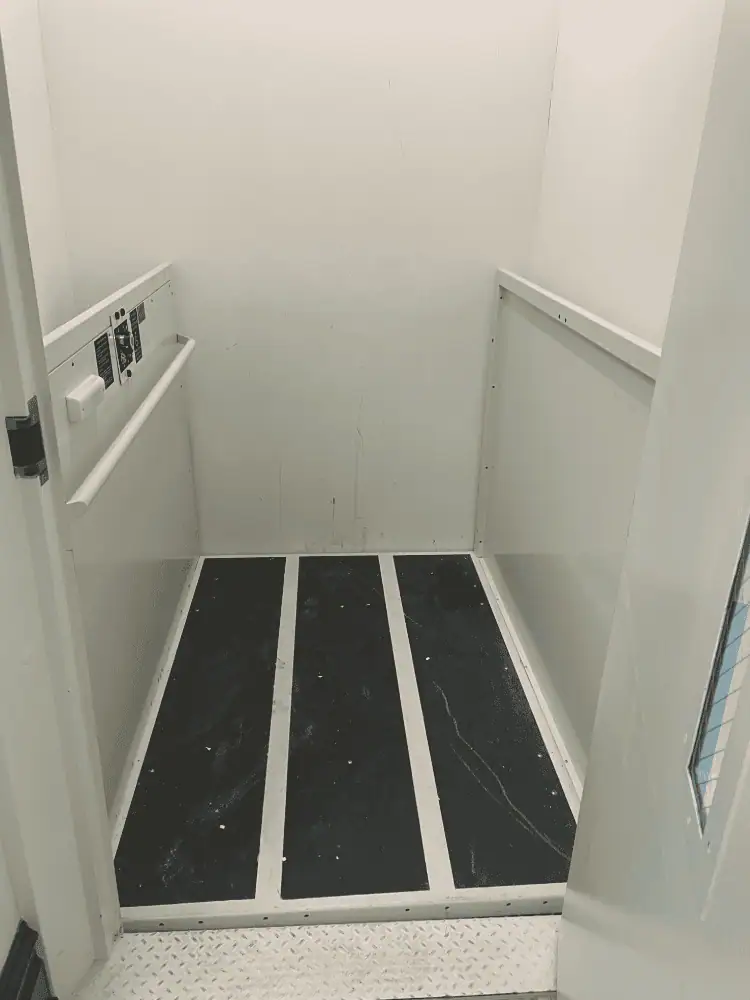
Elevator Lift &
Air Conditioning
In 2007, an elevator lift was added to the side of the covered entrance in the back off the parking lot. The lift opens into the Diener’s kitchen behind the sanctuary, allowing people with reduced mobility to enter the sanctuary from the front. The entrance was rebuilt, so that the main entrance into the church facility is now at the rear of the building, just off the large parking lot.
The sanctuary was air-conditioned in 2017. Over the next decade, many improvements were made to the church: the lighting in church was changed to more energy efficient LED lighting, ceiling tiles were replaced in the hallways, the office phones were replaced and updated, and two yew bushes at the cemetery driveway were removed for better visibility.
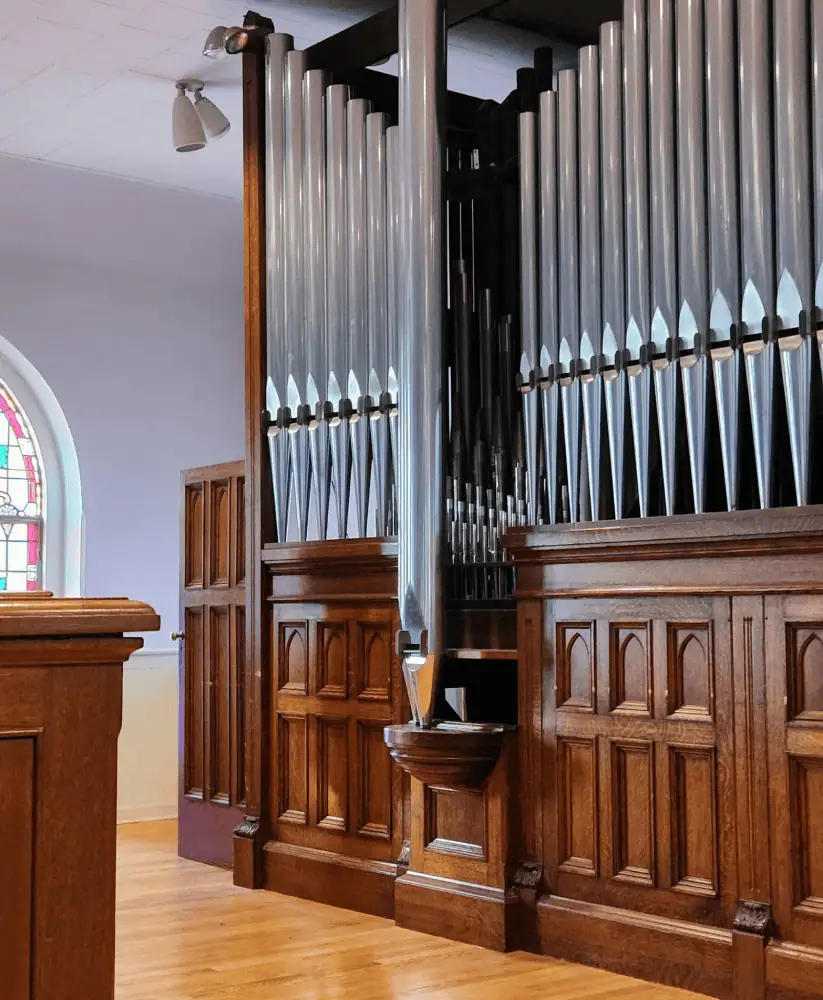
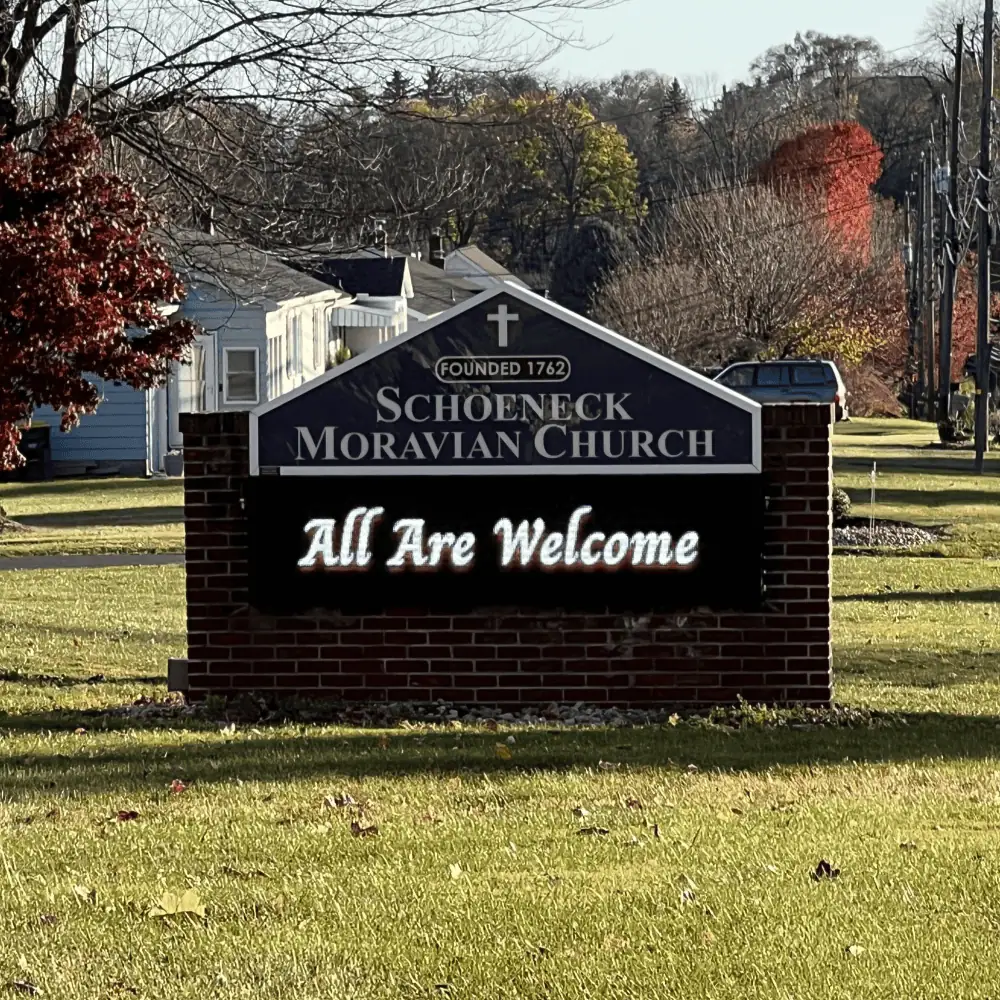
The Church Sign & Major Organ Refurbishment
For a very long time, the church sign on the front lawn had used hand–placed letters. Our sign steward for many years was longtime Schoeneckian Dennis Smith. He faithfully updated the church sign with the dates/times of worship services, with scriptures, and sometimes with witty sayings. After he passed away in April 2020, a digital church sign was purchased in his memory.
Our beloved church organ was damaged by a storm with heavy rains in 2021 when the church building was closed due to Covid-19. The damage included more than 50 ruined pipes, water damage to the wind chest, damage to the electrical workings of the organ, and several small mechanical components of the organ were damaged or broken.
The congregation underwent a successful fundraising campaign to repair the steeple roof and repair and refurbish the organ in 2021 and 2022. The organ was re-dedicated in October 2023.
For more information on the organ refurbishment, please click here.
The Parsonage

In 1825, the condition of the log schoolhouse and parsonage was discussed at Church Council, and it was decided that the log building would be taken down and a new one built of stone. By October 1826 the new parsonage was completed and the pastor took up residence. The parsonage, which survives today as the stone house next to the church building, was connected to the church, sharing a common wall with the church.
When the “new” church was built in 1888-89, the church was separated from the parsonage. The window in the present parsonage attic on the south side was originally a door allowing entrance into the church attic. The door which led from the parsonage kitchen (now the dining room) into the sanctuary was converted into a window.
At the time, the parsonage did not have the addition to the back, which is now the kitchen. Originally the summer kitchen, it was not added until 1895. These renovations to change windows and doors cannot be seen on the exterior of the stone house today because of the coat of stucco and mortar which covers up any traces of them.
A front porch for the parsonage was erected circa 1911. In 1926 the first bathroom was installed in the parsonage, and a central heating system was installed in 1939. The bathroom was “modernized” in 1959. In 1961 the Parsonage dining room and living room were renovated, repairs were made to the outside of the Parsonage and the basement, and a completely new wiring system for the building was installed.
Each time Schoeneck receives a new pastor, the congregation readies the parsonage before they arrive. A list of updates and improvements is compiled by the Board of Trustees which help from the Property Committee. The whole church pitches in to make sure the parsonage is a clean, comfortable, welcoming place for the new pastor and their family to live.
Our parsonage has been filled with love and laughter for almost 200 years. Generations of pastors and their families have called the parsonage home. Babies were born and children were raised as beloved parts of our church family. Family pets became church pets.
On the rare occasion when our pastor has had other living arrangements, we have rented the parsonage to families for a reasonable price, a necessity in a community where rental prices have skyrocketed. The parsonage is currently being rented by three friends who are thrilled to be living in an historic building and who have been wonderful neighbors.

The Grove & The Pavilion
In 1761, the Nazareth Diary noted that “A piece of land behind Nazareth has been shared out in lots… The beginning of a settlement has been made.” Twelve lots comprised the new settlement, six on each side of the road. The 12 lots still exist today, in what is called the Village of Schoeneck. The road which today is called North Broad Street Extension has been in the same approximate location since 1761.
The church property once extended from the road in front of the Schoeneck creek in back, almost a block farther than the present day property. Like the church building, the property owned by the congregation has been changed over the years.
Memorabilia from 1927 mentions that “about 1,700 trees, Norway Spruce and White Pine, were planted on the property to the rear of the church, from the orchard to the brook near the end of the Church property.” In 1941 trees were planted to fill in from the old orchard.
At some point, the land behind the parking lot was cleared for a softball field. The congregation has used the field for games during Vacation Bible School, cake walks at church picnics, and other fellowship activities. Over the years, the field has been used by local children and youth sports teams for practices.
In 1933, some new acres of land behind the church were traded in favor of more frontage on the road in front of the church. In 1956, Schoeneck Farms donated an acre of land to the congregation. And in 1962, another 2.7 acres of land were purchased from Schoeneck Farms. These foresighted acquisitions provided the present green space between the church building and parking lot and the houses to the south and east.

In 1958 the Sunday School raised $1,500 to purchase materials for a pavilion. The labor was entirely donated by members of the congregation, led by Fred Koehler, Walter Haupt, and Arlington Frantz. In 1961, the Boy Scouts built an outdoor fireplace of stone in the grove. The new pavilion and improved grove were dedicated on June 3, 1962 as part of the Bicentennial celebration.
The pavilion has proved to be an invaluable addition to the church property. It has been used for church picnics, family reunions, youth group cook-outs, Sunday School and Vacation Bible School, and many other church events over the years.
In 2002 a children’s play area was constructed as an Eagle Scout Project. It features swings and a climbing structure with a slide, and has proven to be a very popular addition to the Grove.

Under the guidance of Pastors Rick and Wendy Beck, a prayer labyrinth was mowed into the lawn at the southern end of the Grove. A prayer labyrinth is a tool for prayer and reflection and many members of the congregation enjoyed this contemplative, peaceful practice.
In 2017 a new fire pit was constructed at the north end of the Pavilion. Evening Fire Pit Fellowships were held from late-spring into mid-fall. The Fire Pit Ministry was hit by a minor setback when a tree fell on it late in 2018. A new (new) Fire Pit was built at the other end of the pavilion as an Eagle Scout project in the spring of 2019. Sing-alongs, storytelling, devotions, and – of course – s’mores have all been part of this ministry.
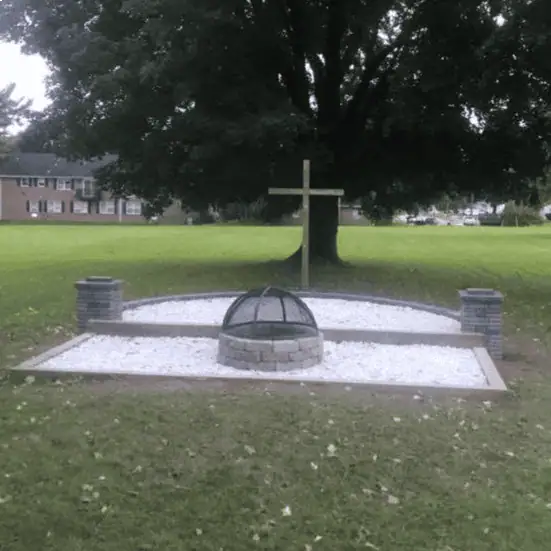
Over the past few years, several trees around the pavilion were lost, or needed to be removed, due to storm damage. Four new maple trees were added to the Schoeneck Grove in the fall of 2024. The two closest to the play area are replacements for trees planted several years ago in memory of June and Sterling Fehr. The two new trees, between the parking lot and the Pavilion, are in memory of John Kostenbader.
God’s Acre
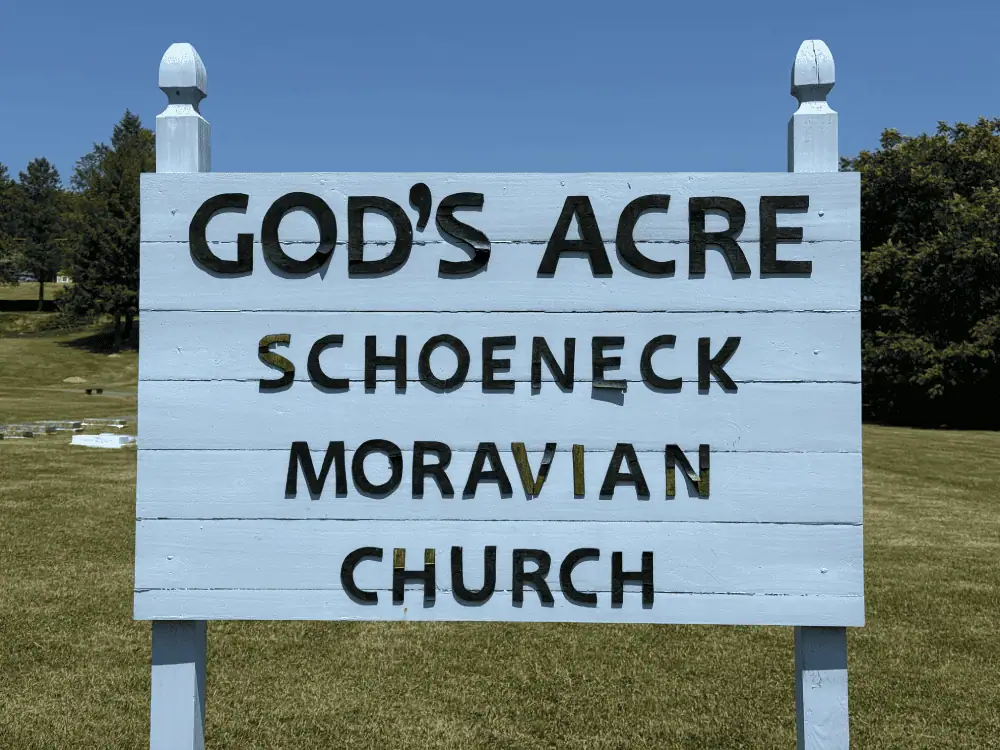
Most Moravian cemeteries are still known fondly by the old Germanic name of “God’s Acre” (Gottesacker). Moravian cemeteries are characterized by their simplicity and uniformity. As the name implies, this is a field where the bodies are “sown as perishable seed” to await the day when they will be raised in an “imperishable form.”
The Schoeneck cemetery, called God’s Acre, was laid out in 1763 just north of the original 12 lots that made up the Village of Schoeneck. The first interment was Brother John George Clauss, whose house was instrumental in the founding of the Schoeneck church.
The cemetery can be divided into two sections. The original section consists entirely of flat grave markers. Burials were done chronologically, in the order in which people were “called home to be with the Lord.” There are no statues or monuments to distinguish the graves of the rich from those of the poor.
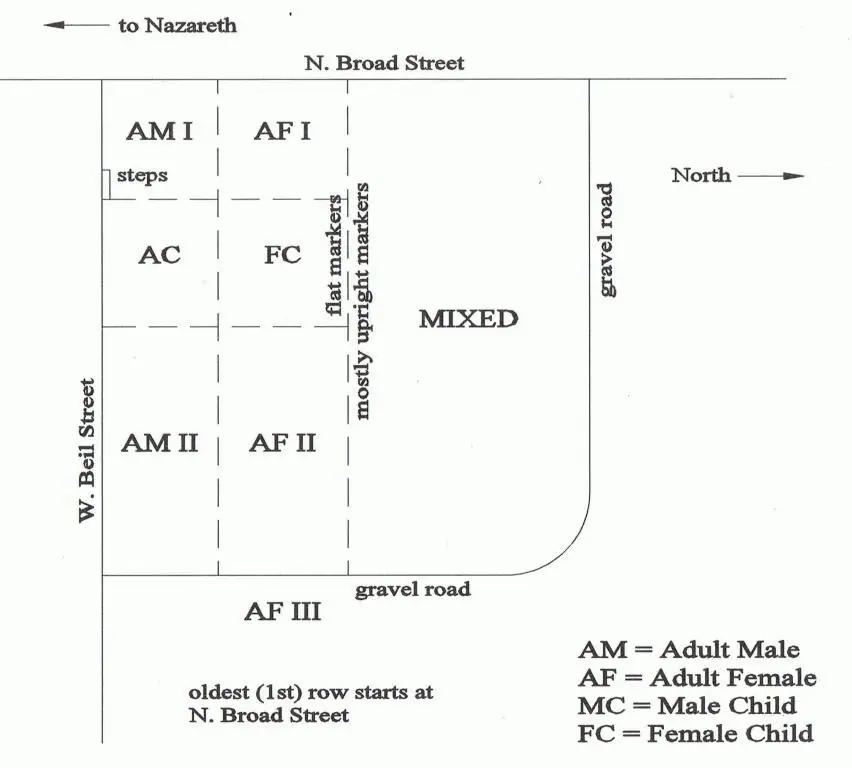
The simple flat stones remind us of the equality of the dead in God’s sight.
Burials in this section are divided into male and female portions as well as adult and children’s sections. This is a continuation of the Moravian Choir System introduced in Herrnhut, Saxony by Count Zinzendorf, the renewer of the Moravian Church.
Moravian congregations were divided into groups according to age, sex, and marital status so that each individual might be cared for spiritually according to their differing needs. At worship the “choirs” also sat together in the church, the Brethren and boys on one side, the Sisters and girls on the other.
When death came, then, the departed were buried, not in earthly families, but as they had been seated in the church. Brethren on the one side, Sisters on the other, the are buried choirs together, continuing the form of the congregation at worship.
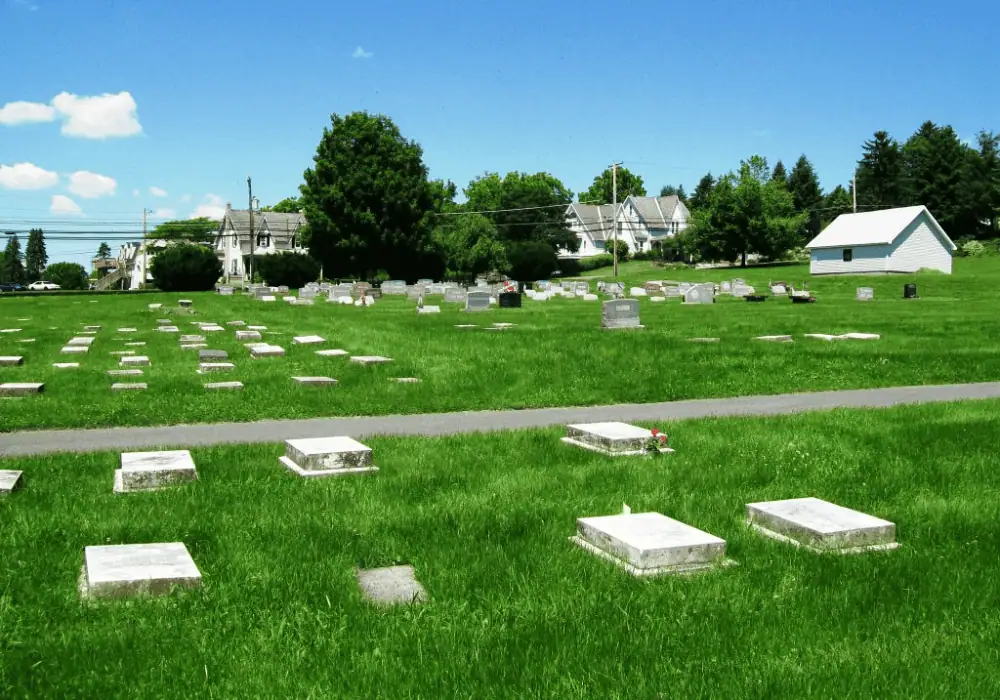
God’s Acre has been expanded throughout the years, but the oldest graves remain in the corner closest to Bushkill Center Road and Beil Avenue. Several Eagle Scout projects have recorded the names and dates of each burial and it is still possible to find the grave of each person buried in the Schoeneck cemetery.
The second section, which was begun in the 1900’s, has a mixture of burials and headstones, as is the modern tradition.

Cemetery Rules & Regulations
If you have questions about our cemetery, please call the Church Office and leave a message for Bob Sweitzer.
- Only fresh flowers are permitted during mowing season.
- Placing potted plants and baskets on graves is permitted only on Easter, Mother’s Day, Father’s Day, Memorial Day, and Veterans’ Day. They will be disposed of 14 days after that holiday.
- Artificial flowers and blankets may only be used during winter and will be disposed of on March 15.
- Only metal and plastic containers may be used in the cemetery. (NO glass.)
- All baskets and/or flowers will be disposed of when they become wilted or unsightly, or at the discretion of cemetery personnel.
Building Use Requests
Our Fellowship Hall, kitchen, classrooms, Pavilion, and Grove are available to rent for family–based celebrations, such as birthdays, graduations, anniversaries, or to community groups for events and fundraisers. We also welcome organizations to rent our facility for their weekly or monthly meetings. We also welcome community organizations to use our available spaces for any number of events. ALL EVENTS must be submitted at least 30 days in advance and approved by our Board of Elders.
All groups and organizations, even Schoeneck boards, classes, and groups, must fill out a Building Use Request Form when they wish to use an area at the church for a special event. Regularly scheduled church events, such as Sunday School classes on Sunday morning or choir rehearsals, need not fill out a form.
An organization to which a member of Schoeneck belongs may request to use the church facilities. All guidelines apply, including needing to submit a Building Use Request Form in advance and having the use approved by the Elders. The Schoeneck member will be assumed to be the organization contact unless otherwise specified.
Member rates and Non–Member rates apply. Rental fees and costs are not listed online as they are subject to change.
If you would like to learn more about renting space within our facilities, please contact the Church Office at 610-759-0376 or fill out the online form at the bottom of the page. Please note the online form is a request for information only. ALL EVENTS must be submitted at least 30 days in advance and approved by our Board of Elders.
Rules & Regulations
- First check with the Church Office and the church calendar on our website to see if the day and time are available.
- Requests must be submitted at least 30 days in advance, if possible, so that Elders (and Trustees, if there will be a charge) can approve the request at their next meeting.
- Requests for use of the building are honored on a first-come, first-served basis.
- No request will be granted for an event that interferes with regularly scheduled church or church-affiliated activities.
- Any changes to the original request, including cancellation of the event, must be reported to the Church Office as soon as possible. A significant change may require the request to be re-submitted for approval.
General Guidelines for Church Facilities
- Members, non-members, or organizations using the facility are responsible for setting up and tearing down. If the custodian sets up, there may be a charge for personal events.
- Members, non-members, or organizations using the facilities are responsible for ensuring that the facility is left as you found it. This includes cleaning all areas used, returning the furniture to its original arrangements, and vacuuming if necessary.
- Put all trash and garbage into trash bags and place them in the outside dumpster. Recyclable items should be placed in the outside recycling containers.
- No alcoholic beverages, smoking or vaping, illegal substances, or firearms or weapons are permitted anywhere on the premises.
- No public gambling or games of chance are permitted on the church grounds or within its buildings. This includes raffles and 50/50 drawings.
- Fire and safety codes must be followed at all times.
- Activities must be limited to the areas approved by the Board of Elders for your particular event. Any infraction may result in the loss of usage privileges.
- No decorations may be affixed to pews, walls, or windowsills with tape, glue, or any other substance which may damage the wood or paint. Stickers and decorations with adhesive may be used only on paper.
- Lost or stolen belongings are not the responsibility of Schoeneck Moravian Church.
- All accidents or incidents must be reported to the Church Office within 24 hours of the event.
- Upon leaving, you are responsible for making sure that all doors and windows are closed and locked, all lights are turned off, and that no toilets or water is running.
Kitchen Guidelines
For Members:
- Members should use ONLY the electric stove unless they are familiar with the use of a gas stove. It is preferred that members do not use the dishwasher.
- All cloth towels should be washed and returned to the kitchen.
- Members using the kitchen for church-related functions (youth groups, Sunday School classes, VBS, choirs, Community Dinner, hospitality, etc.) may use the disposable items located in the kitchen.
- Members using the kitchen for personal functions must supply their own disposable items. Please replenish items if you use any from the church’s supply.
- Disposable items are paper products (plates, napkins, cups, bowls, plastic cutlery, straws, paper towels, tablecloths, etc.), condiments (dressings, ketchup, mustard, butter, creamers, etc.), coffee, tea, staples (salt, pepper, sugar, etc.)
- If using disposable items and the supply is finished or running low, please notify the Church Office.
- No perishable food is to be left in the building after your event.
- No red beverages are permitted on carpeted areas. Spills of any kind should be cleaned up immediately.
- After use of the kitchen, please return all items to their original place, wipe off the counters and stovetops, and sweep the floor.
For Non-Members
- You may use the electric stove, the refrigerator and freezer. Use of the gas stoves and dishwasher are not permitted by non-members.
- All cloth towels should be washed and returned to the kitchen. You are encouraged to bring your own.
- Non-members using the kitchen must supply their own disposable items.
- Disposable items are paper products (plates, napkins, cups, bowls, plastic cutlery, straws, paper towels, table cloths, etc.), condiments (dressings, ketchup, mustard, butter, creamers, etc.), coffee, tea, staples (salt, pepper, sugar, etc.)
- No perishable food is to be left in the building after your event.
- No red beverages are permitted on carpeted areas. Spills of any kind should be cleaned up immediately.
- After use of the kitchen, please return all items to their original place, wipe off the counters and stovetops, and sweep the floor.
General Guidelines for the Pavilion
- Members, non-members, or organizations using the pavilion are responsible for setting up and tearing down.
- Members, non-members, or organizations using the pavilion are responsible for ensuring that the facility is left as you found it. This includes cleaning all tables used, picking up trash, and returning the furniture to its original arrangements.
- Use of the pavilion includes use of the restrooms outside the Fellowship Hall. When your event is finished, you are responsible to be sure that all lights are turned off, that no toilets or water is running, and that the door to the Fellowship Hall is locked.
- For insurance reasons, the firepit CAN NOT be used by non-members.
- You are responsible to put all trash and garbage into trash bags and place them in the outside dumpster. Recyclable items should be placed in the outside recycling containers.
- If you plan to use a grill, please use it on the grass, not under the pavilion roof. Dry or windy conditions may preclude use of the grill. If using charcoal, you are responsible to dispose of the coals properly and to be sure that they are completely out.
- All food, beverages, ice, and disposable paper products must be provided by you.
- No alcoholic beverages, smoking or vaping, illegal substances, or firearms or weapons are permitted anywhere on the premises.
- No public gambling or games of chance are permitted on the church grounds or within its buildings. This includes raffles and 50/50 drawings.
- Fire and safety codes must be followed at all times.
- Activities must be limited to the areas approved by the Board of Elders for your particular event. Any infraction may result in the loss of usage privileges.
- No decorations may be affixed to tables or posts with tape, glue, or any other substance which may damage the wood or paint. Stickers and decorations with adhesive may be used only on paper.
- Lost or stolen belongings are not the responsibility of the church.
- All accidents or incidents must be reported to the church office within 24 hours of the event.
Guidelines for Events Involving Children & Youth
- All gatherings with children or youth must have adult supervision present at all times.
- A minimum of two adult supervisors must be present at all times in each area being used.
- No windows (interior or external) can be completely covered during the event. Visibility must be possible at all times.
- Except for family or personal groups, all adult supervisors must have a PA State Police Background check and Child Abuse Clearance. Copies of these documents for Schoeneck members must be on file in the Church Office. Copies of these documents for non-members must be on file with the organization or provided to the Church Office.
Guidelines for Scout Troops
There is no charge for Scout groups to use the building for official Scout meetings and events. HOWEVER, we strongly encourage each group to make some kind of contribution to the congregation every season. This could be a monetary donation, one or more Scout service projects or work days (weed planting beds, pick up sticks, make a dessert for one of the Community Dinners, etc.) that benefit the congregation, or volunteer labor to the congregation from Scout parents. You should discuss your ideas with the Church Office.
- One form can be filled out for a full season of Scout meetings – simply list as many dates as you know on one form along with the day and time (e.g. Monday night at 7 p.m.). Additional forms can be submitted later for special activities.
- For additional dates or special activities, check with the Church Office and the church calendar on our website to see if the day and time are available.
- Requests must be submitted at least 30 days in advance, if possible, so that Elders (and Trustees, if there will be a charge) can approve the request at their next meeting.
- Requests for use of the building are honored on a first-come, first-served basis.
- No request will be granted for an event that interferes with regularly scheduled church or church-affiliated activities.
- Any changes to the original request, including cancellation of the event, must be reported to the Church Office as soon as possible. A significant change may require the request to be re-submitted for approval.
Key Guidelines
- The leader of each Scout group will be given one key to the building. That person is responsible for the use of the key, regardless of whether it is used by another leader.
- Lost keys shall be reported immediately to the Church Office at 610-759-0376.
- When an individual leaves the position as troop leader, or at the end of each season, the key MUST BE RETURNED IMMEDIATELY to the Church Office. A new key will be issued for the next season upon approval of Building Use documents and receipt of clearance documents for leaders.
Kitchen Guidelines
- You may use the electric stove, the refrigerator and freezer. Use of the gas stoves and dishwasher are not permitted by Scout groups.
- You are encouraged to bring your own towels and washcloths. All cloth towels from the church should be washed and returned to the kitchen.
- Scout groups using the kitchen must supply their own disposable items.
- Disposable items are paper products (plates, napkins, cups, bowls, plastic cutlery, straws, paper towels, table cloths, etc.), condiments (dressings, ketchup, mustard, butter, creamers, etc.), coffee, tea, staples (salt, pepper, sugar, etc.).
- No perishable food is to be left in the building after your event.
- No red beverages are permitted on carpeted areas. Spills of any kind should be cleaned up immediately.
- After approved use of the kitchen, please return all items to their original place, wipe off the counters and stovetops, and sweep the floor.
Supervision Guidelines for Scout Meetings
- All gatherings with children or youth must have adult supervision present at all times.
- A minimum of two adult supervisors must be present at all times in each area being used.
- One supervisor should accompany Scouts to use the bathroom. There should always be at least two Scouts present at all times if only one adult is in the area.
- No windows (interior or external) can be completely covered during the event. Visibility must be possible at all times.
- All adult supervisors must have a PA State Police Background check and Child Abuse Clearance. Copies of these documents should be on file in the Church Office.
PLEASE NOTE: Schoeneck Moravian Church is not responsible for damage done to any part of the church by outside groups or individuals. Any damage to the building or its furnishings must be reported immediately. Any damage caused as a result of abuse will be the responsibility of the group using the facilities and must be paid or remedied by that group.
Building Use Information Request
If you are interested in learning more about renting space within our facilities, please contact the Church Office at 610-759-0376 or fill out the form below. Please note the online form is a request for information only. ALL EVENTS must be submitted at least 30 days in advance and approved by our Board of Elders.
Some information on this page has been taken from “Faithful Spirits: The First 250 Years of the Schoeneck Moravian Congregation” by Susan M. Dreydoppel. Copyright © 2012, Schoeneck Moravian Church. All Rights Reserved.
Photo Credit: “The Original Log Church” — Model built by Kenneth Unger, 1926. Photo courtesy of G. Michael & Lois (Rice) Zbulnik.
Photo Credit: “The 1793 Stone Church ” — The Old Schoeneck Church and parsonage, located in Schoeneck Village. A boy and a girl sit on the fence in the foreground. From the collection of the Moravian Historical Society. Image undated
Photo Credit: “Changes To The Sanctuary” — Interior of Old Schoeneck Church, Nazareth, PA. Donated by Jennie Trein, 1958. Photo courtesy of the Moravian Historical Society.
Photo Credit: “The 1889 Church” — The 1889 church, before any additions were built. Photograph Collection of the Moravian Historical Society.
